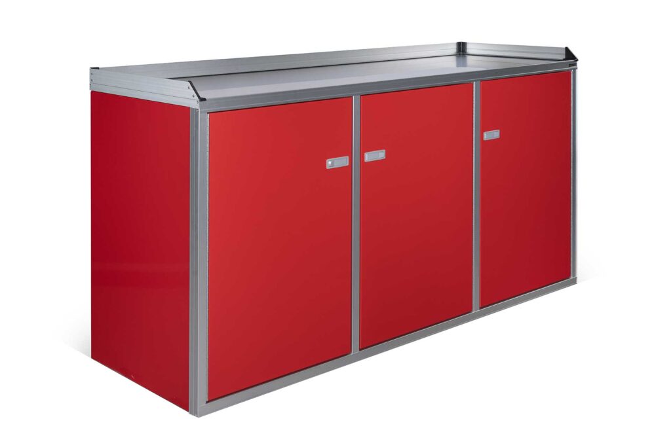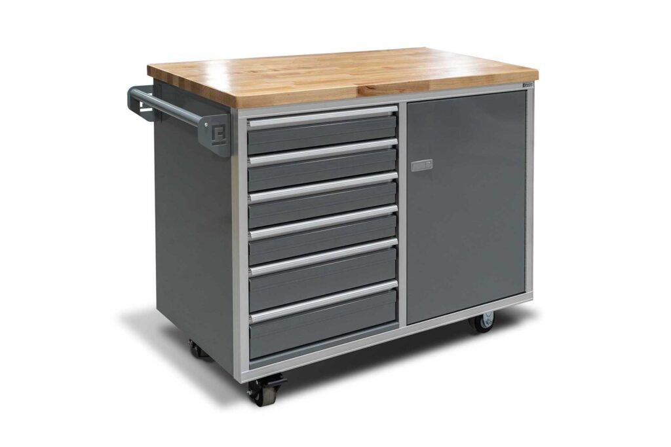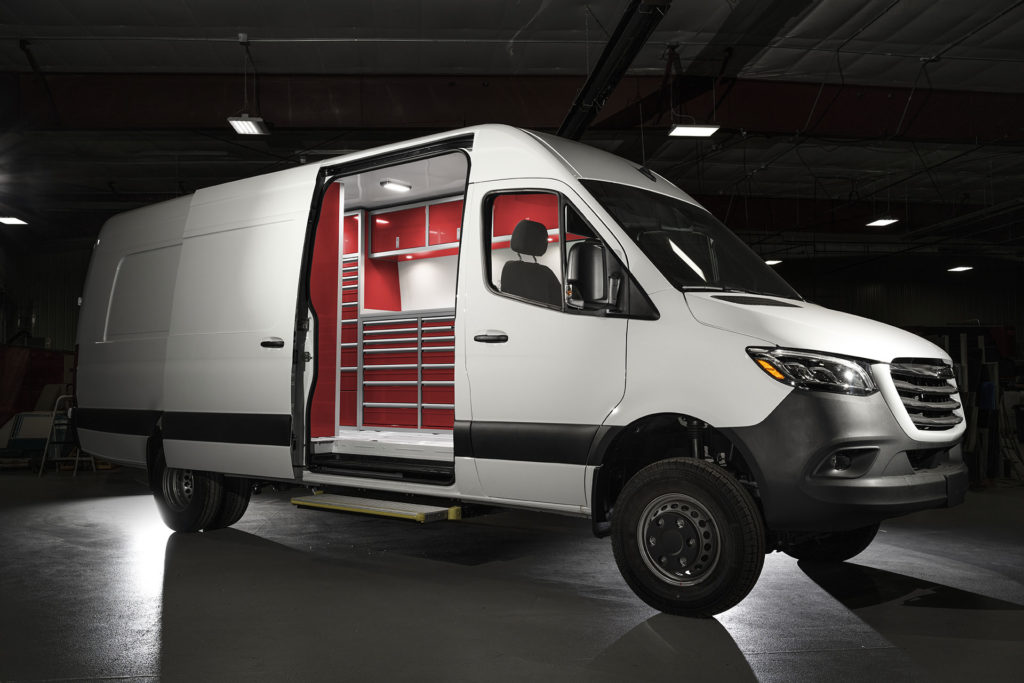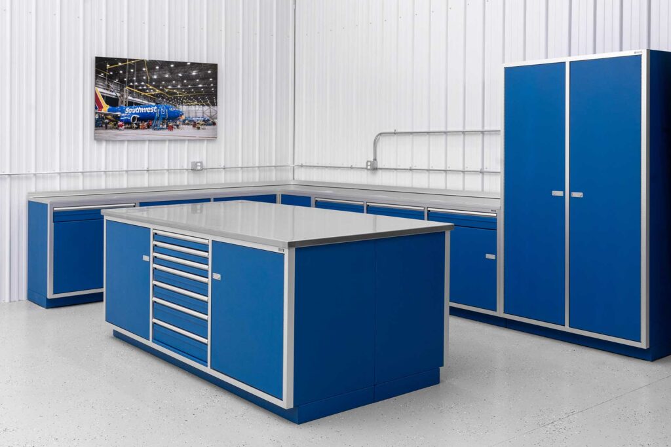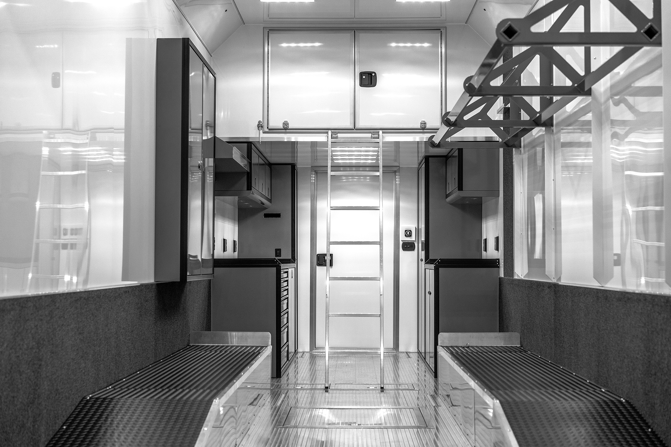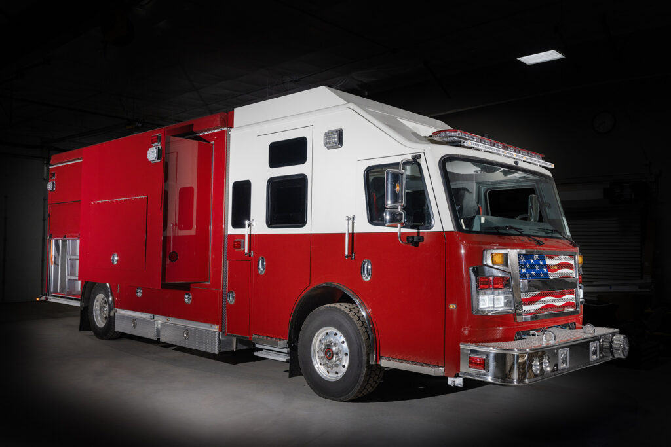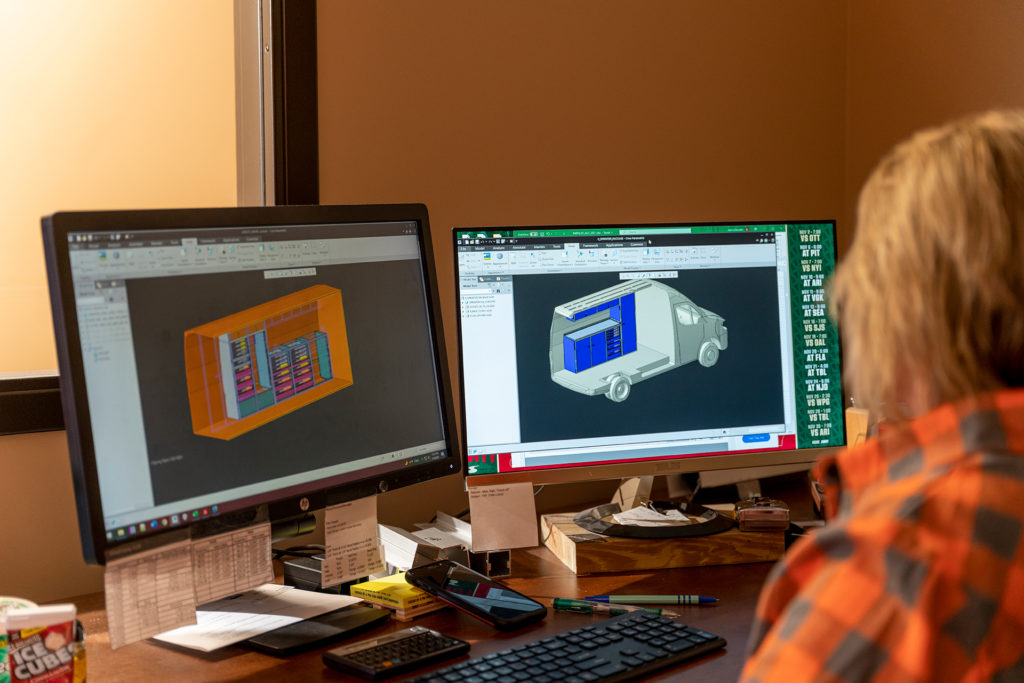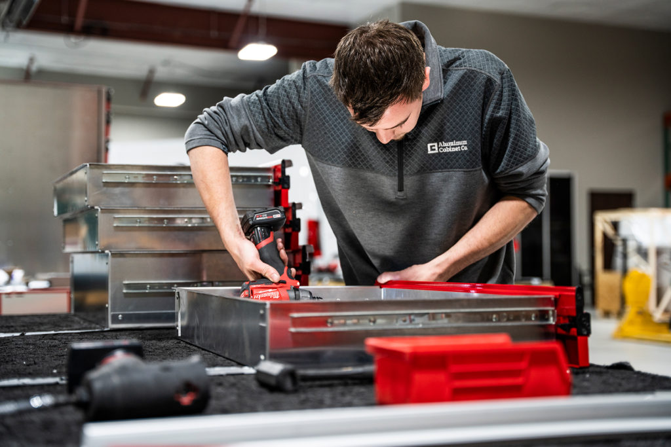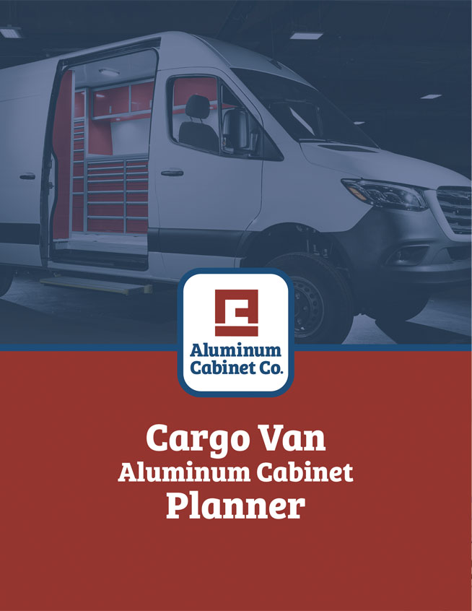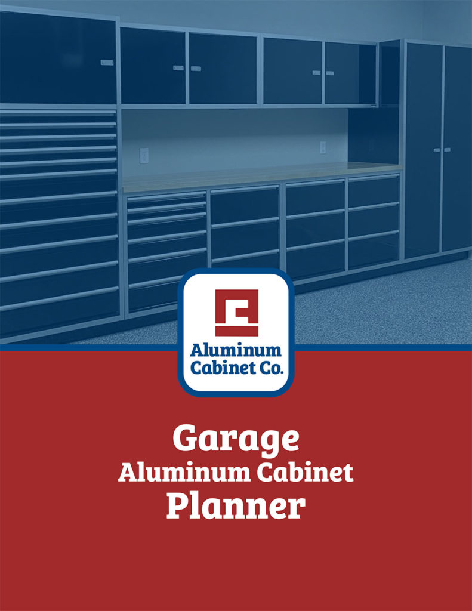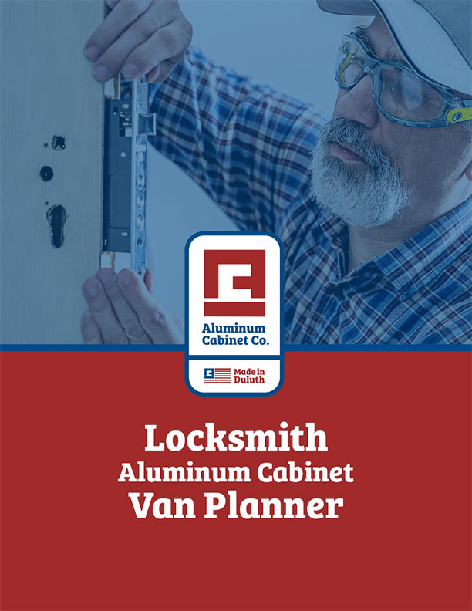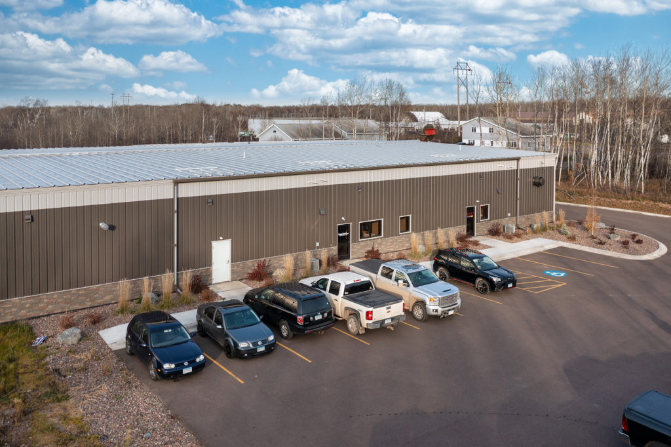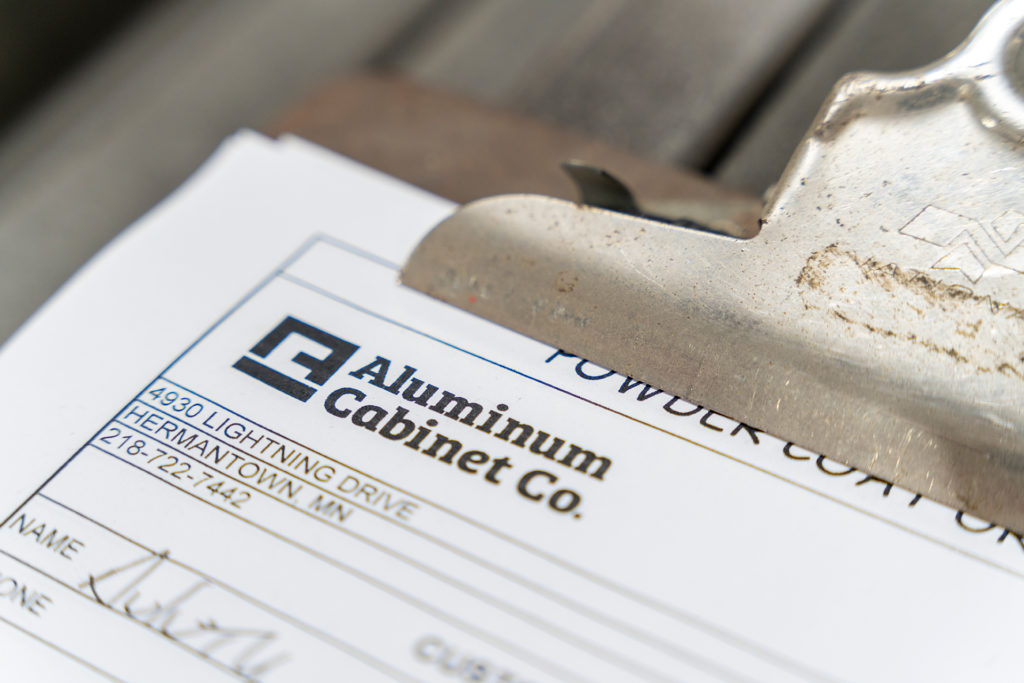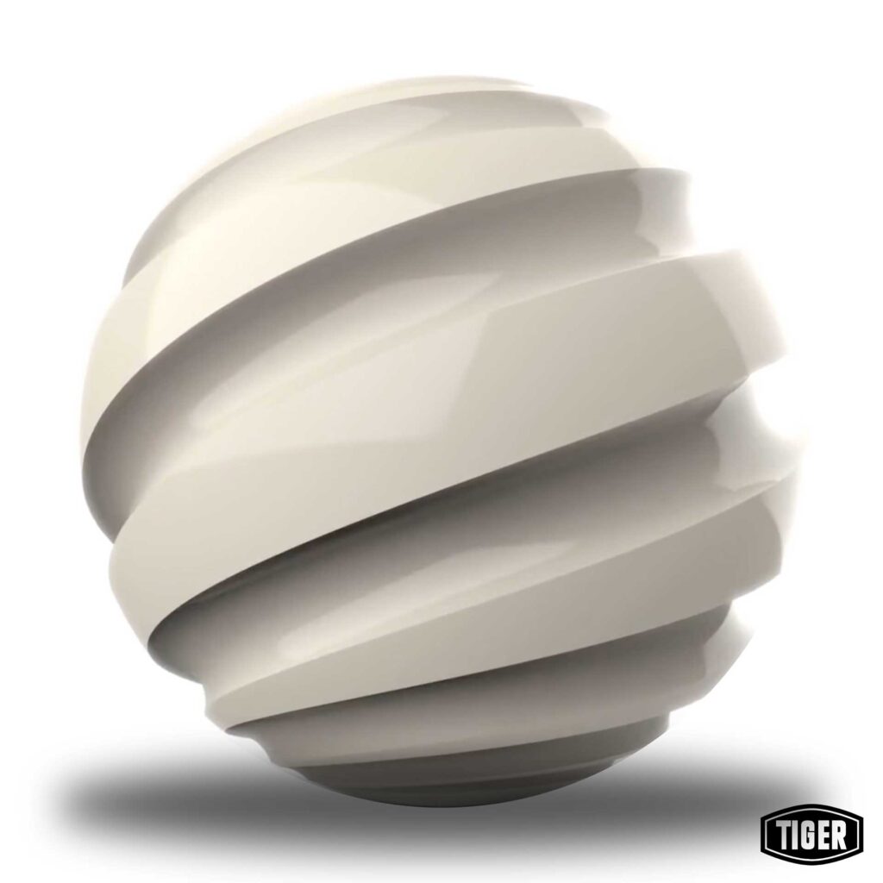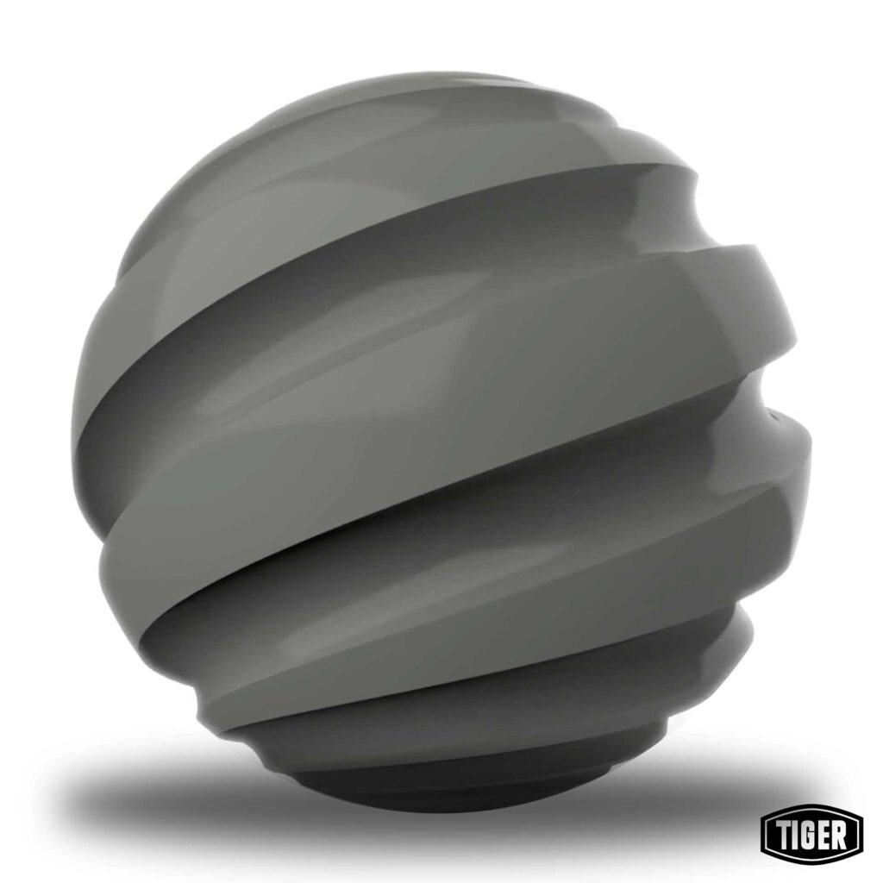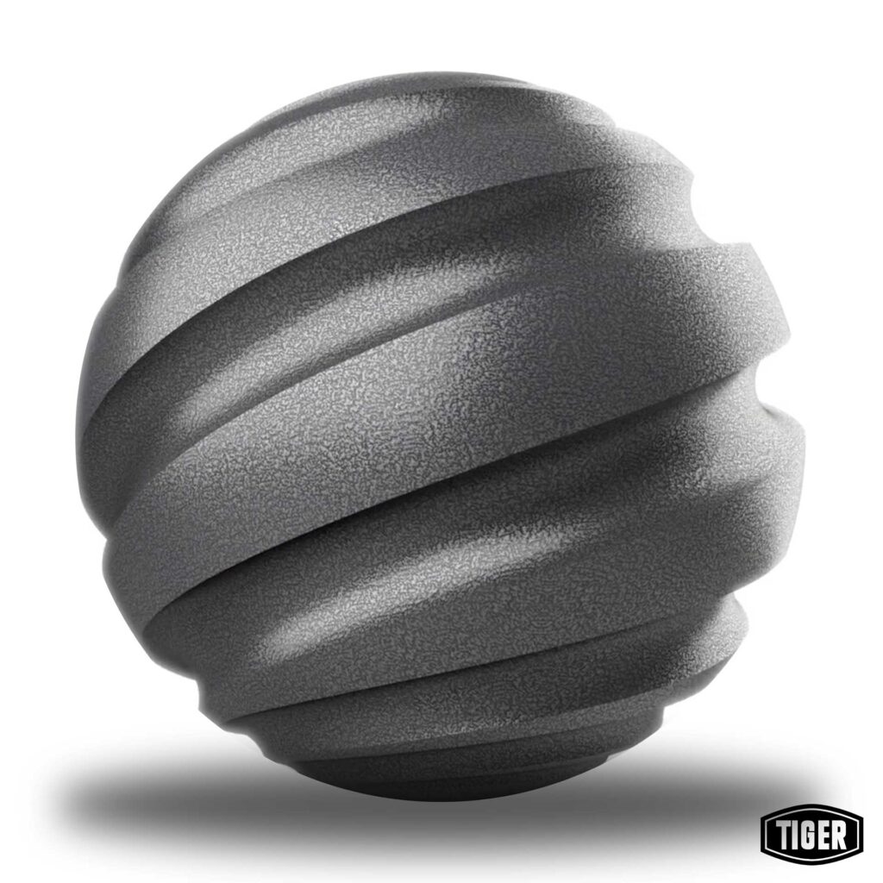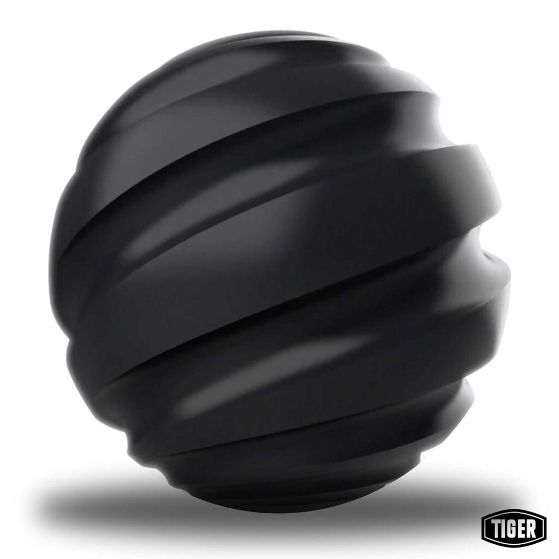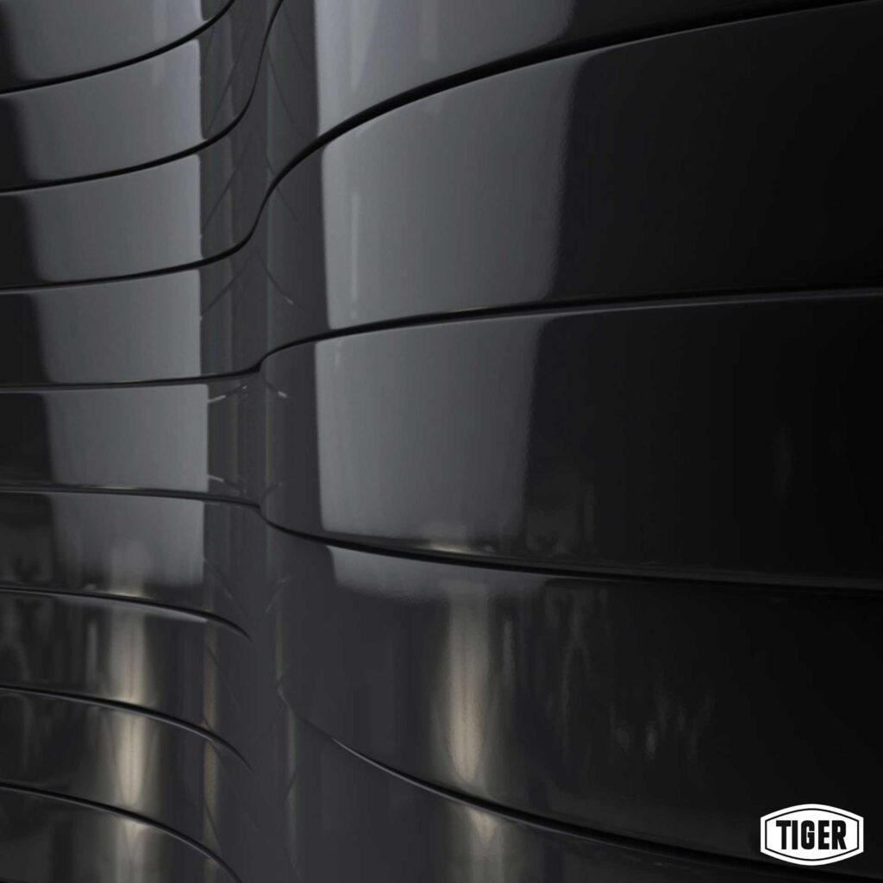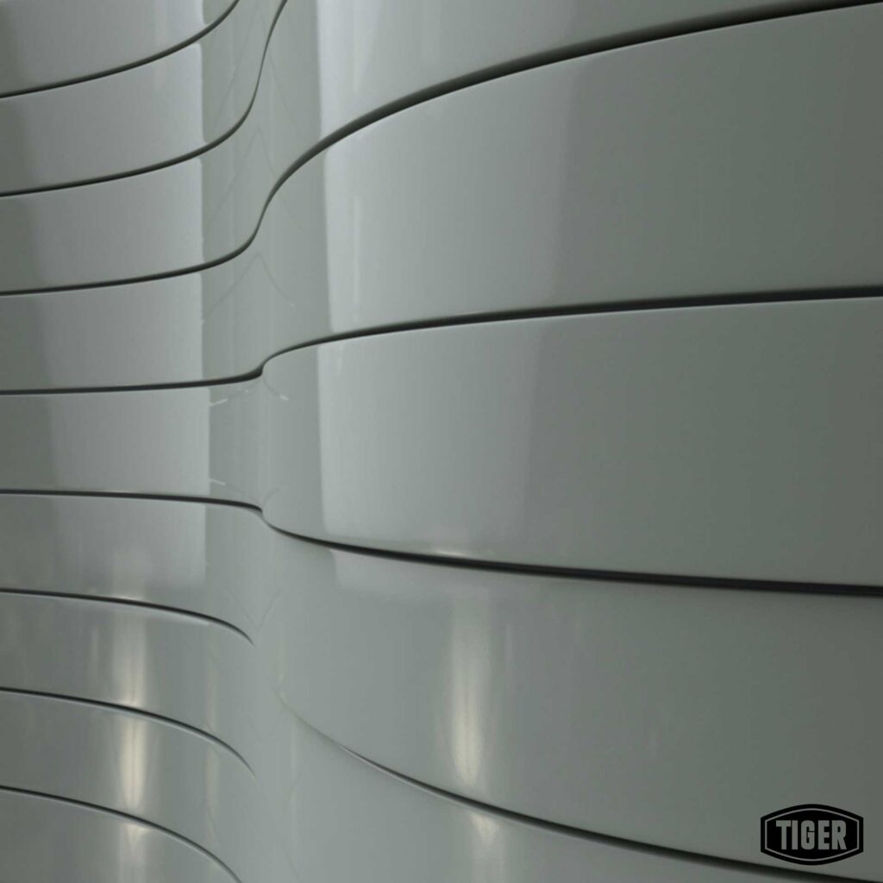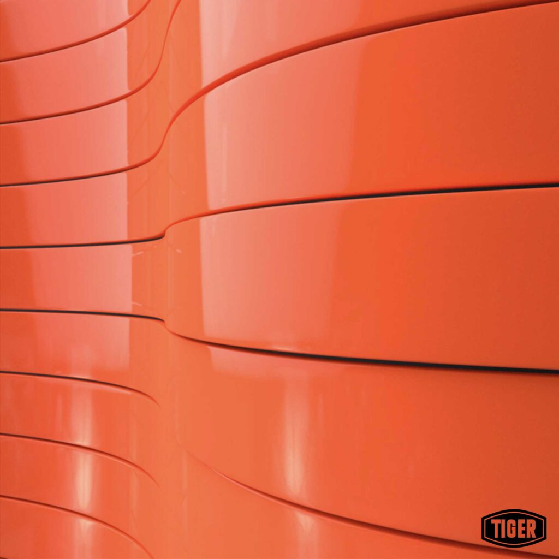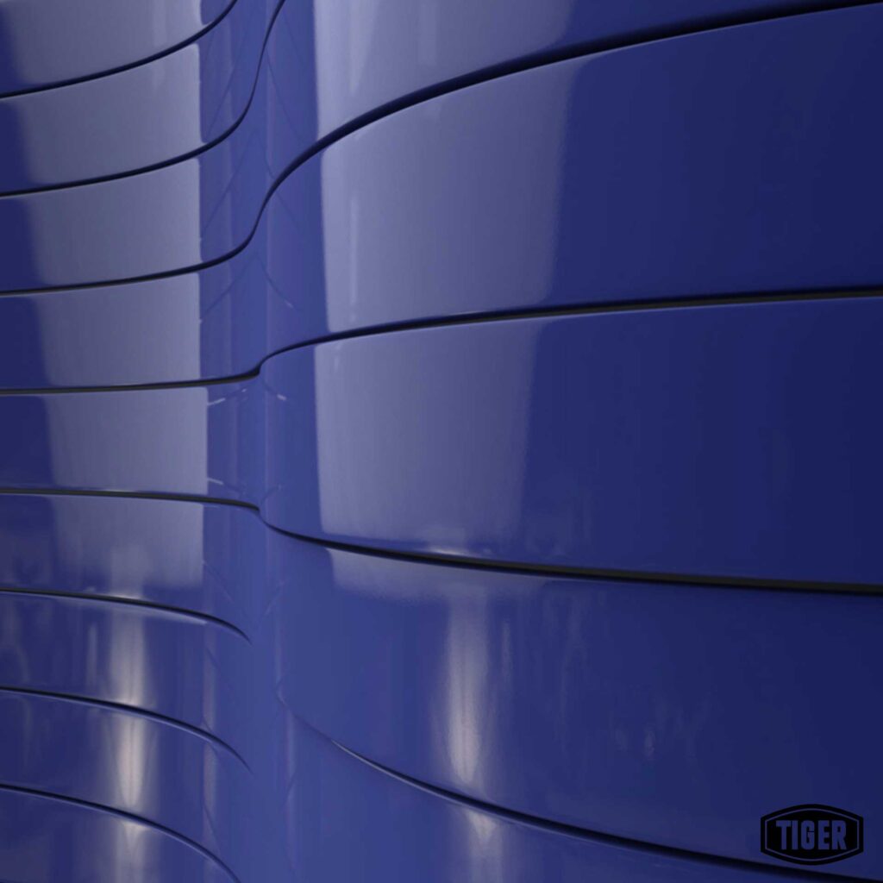Customized cabinets for V-Nose Trailers
Get the most out of your V-nose trailer’s space with our customized base and overhead cabinets. Our V-nose base cabinets come with a 1/8” thick 1 pc powder coated aluminum countertop or 1 pc stainless steel with formed side and back splashes. You can have it built specifically to your trailer’s needs. We can modify the side and back splashes per your requirements as well.
These cabinets are a great place to house things like inverters, batteries, winches, etc. With our latching system, you can feel calm knowing your drawers and doors won’t open as you’re driving. We also supply adjustable countertop supports to tie into the walls for added support. Meaning less stress and more miles.
If you want to know more about our V-Nose cabinet options, contact our team
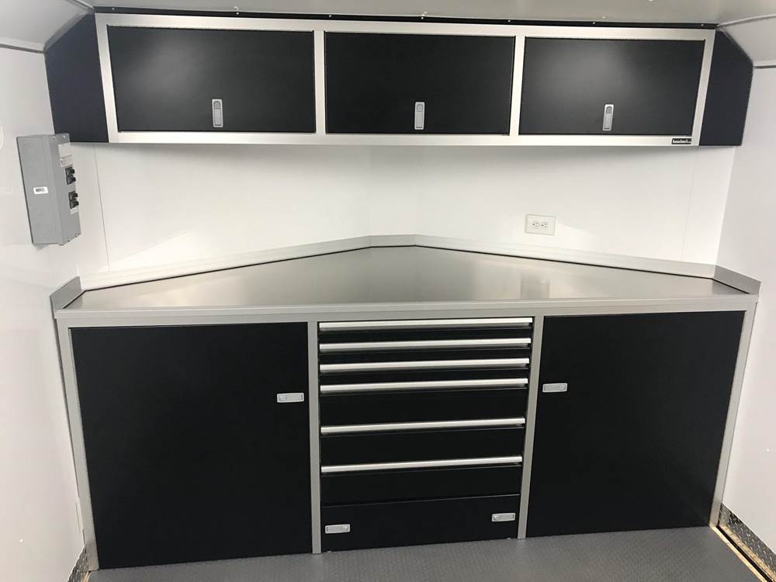
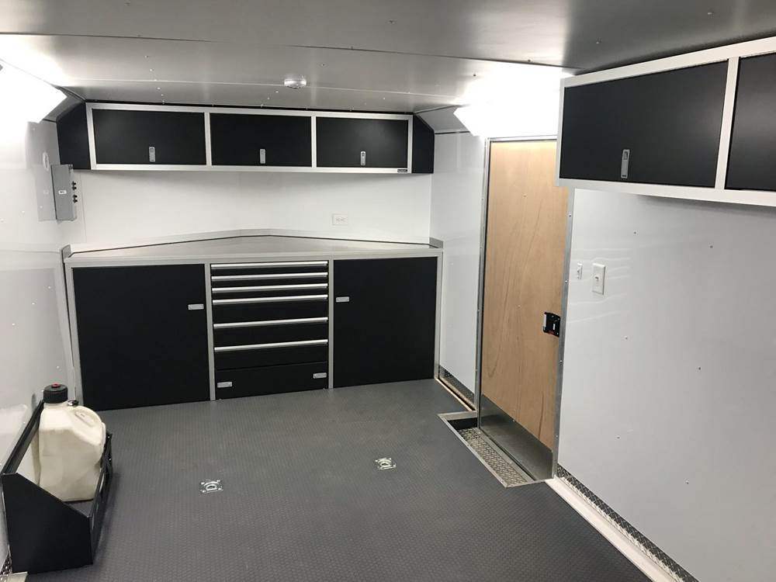
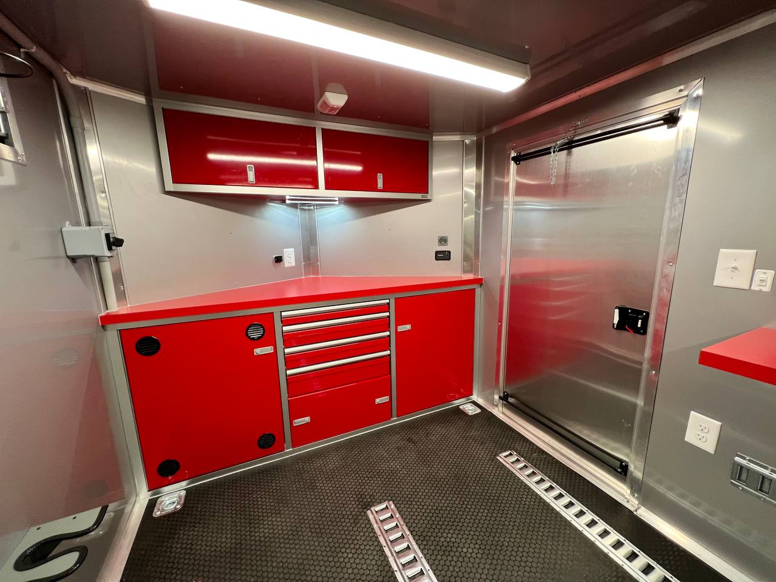
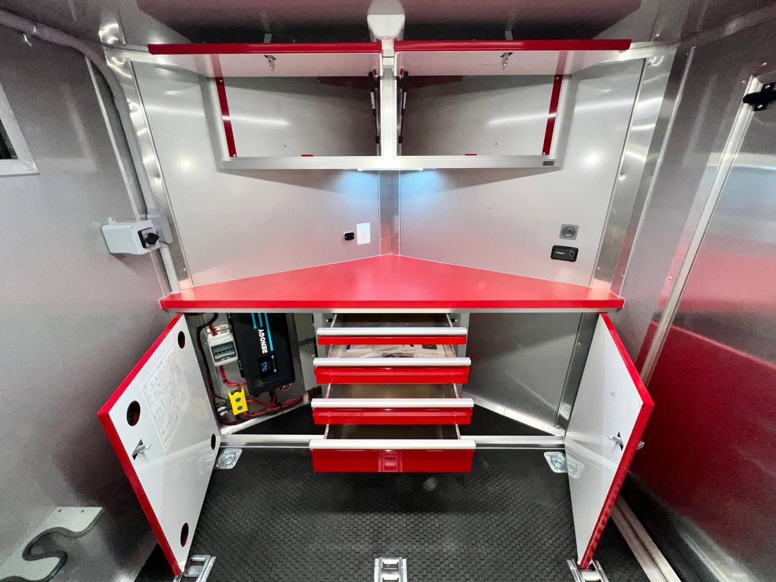
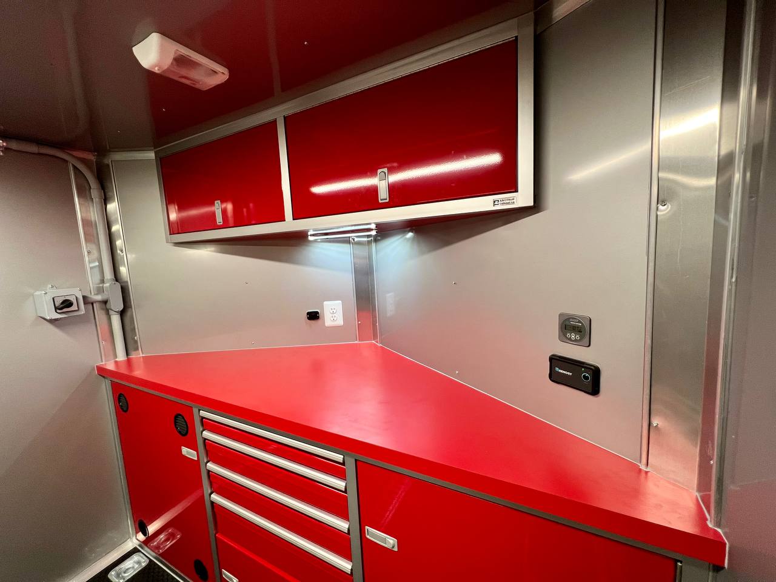

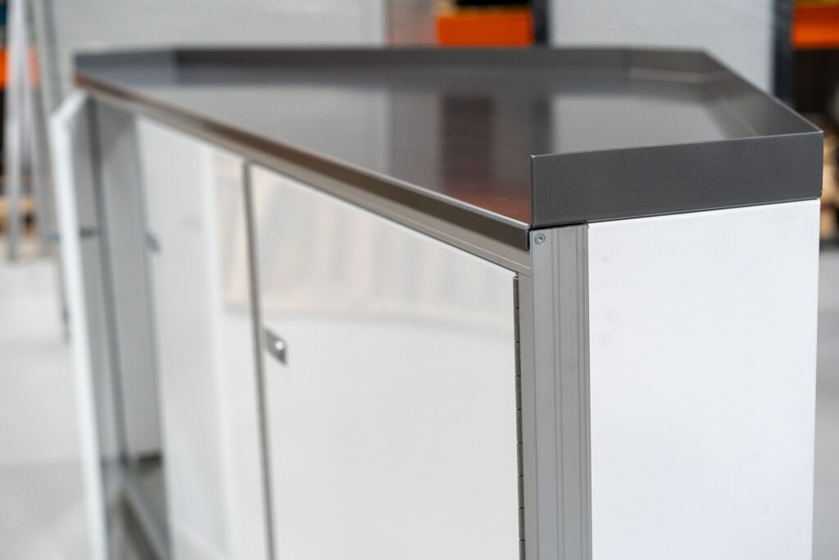
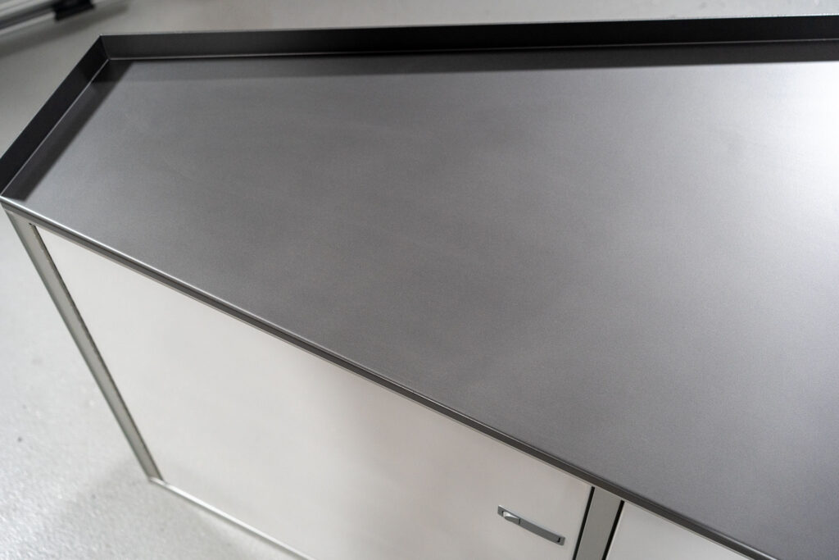

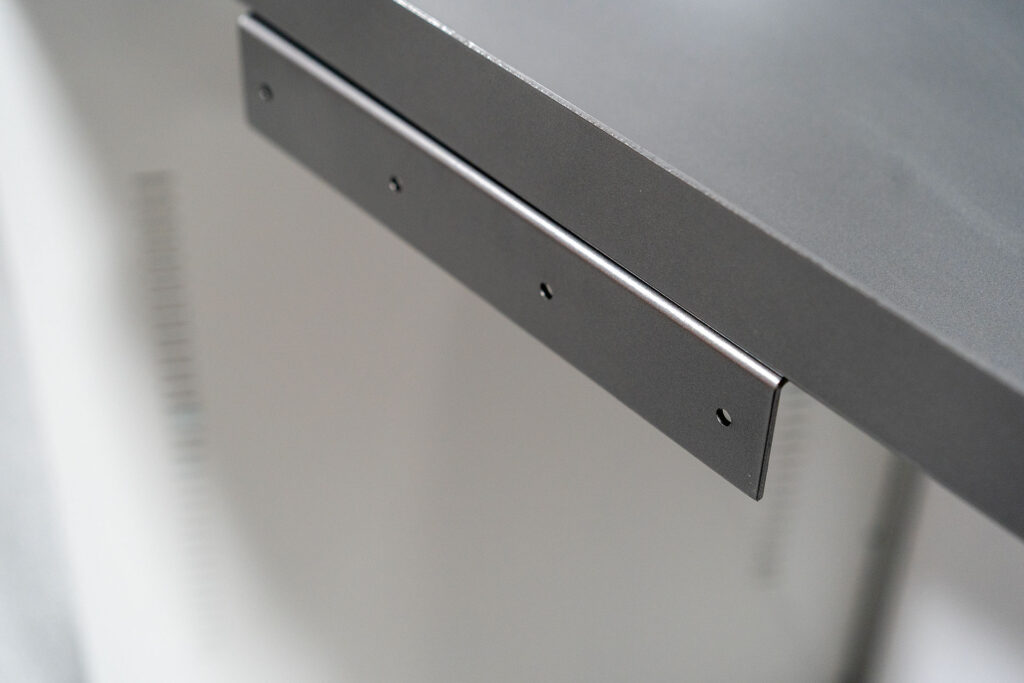



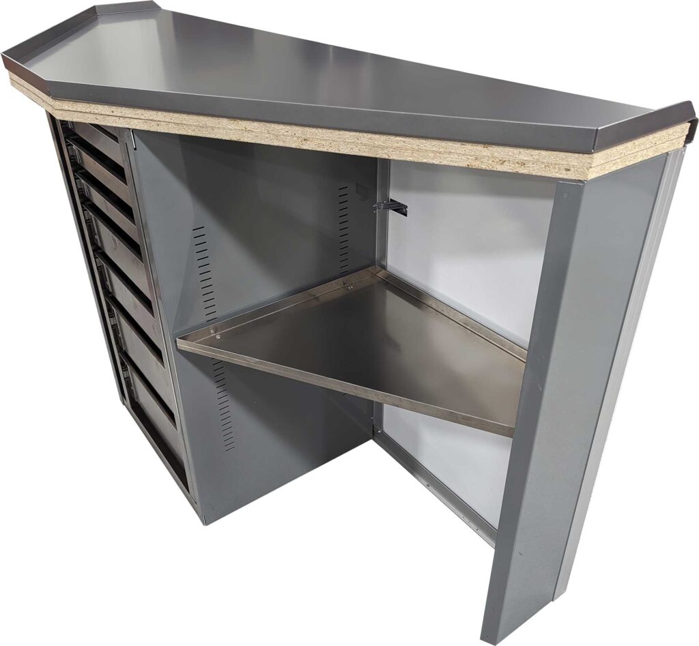

V-Nose Quote
In order to obtain an accurate quote and for installation satisfaction, please use the diagram on the right to fill in the corresponding dimensions below to the nearest eighth of an inch (.125)


Overall Width (Dim A)
Measure the overall width of the space the cabinet will be in at the floor level and at the countertop height. Use the narrowest dimension measured. For overheads, measure at the height they will be mounted.
Cabinet Width (Dim B)
Measure from the point of the trailer nose perpendicular to cabinet front.
Width of Flat (Dim G)
To avoid interference with trailer nose there will usually be a flat needed at the point of the trailer. Dimension ideal flat width.
Dimension of Nose Center to LH and RH Side
(Dim C, Dim D)
From the point of the trailer nose draw a line perpendicular to the cabinet front and mark where they intersect. Now—measure from the side of the trailer to that intersection point for both the RH and LH sides. This dimension is very important as most trailers are not square. Dim C and Dim D will likely be different.
Length of LH and RH Side (Dim E, Dim F)
Dimension from cabinet front to where the trailer starts to angle to the nose.
Cabinet Features
- Cabinet panels & doors constructed from high quality 5052 Aluminum
- Extruded Aluminum frames with clear anodized finish for strength and durability
- Double walled doors with bonded 0.040″ thick Aluminum door backs
- Cabinet doors are secured with a flush trigger door latch (locking option available)
- Full length continuous Aluminum door hinges add strength and adjustability
- Internal shelf rails allow shelves to be adjusted from top to bottom
- Durable powder coated finish in any of our standard colors
- Precision fasteners and hardware are used for a clean professional look
- CAD designed and CNC manufactured to assure the highest quality fit & finish that is second to none
- All cabinets come fully assembled ready for easy installation
- Ask us about a “knocked-down” option to save on shipping (Not available for all cabinets)
Cabinet Options
- Stainless or Aluminum laminate and Butcher Block countertops
- Complete multi-drawer systems built to fit featuring our “Dura-Latch” system
- 3″ deep drawer over door featuring our “Dura-Latch” system
- Lift off doors and Double Doors for limited space applications
- Panel notching available for wheel wells or obstructions
- Choice of Left-hand or Right-hand door swings
- Additional shelves and hardware
- Cabinet bottom
- Locking door latches
- Custom powder coat colors – Additional costs may apply
Trailer Base Cabinet Dimensions
Width in Inches
24
36
48
60
72
96
Height in Inches
38
38
38
38
38
38
Depth in Inches
24
24
24
24
24
24
Doors
1
1
2
2
2
3
Shelves
1
1
2
2
2
3
Material in Inches
0.080
0.080
0.080
0.080
0.080
0.080
P/N
BC243824-1
BC364824-1
BC483824-2
BC603824-2
BC723824-2
BC963824-3
Width
24″
36″
48″
60″
72″
96″
Height
38″
38″
38″
38″
38″
38″
Depth
24″
24″
24″
24″
24″
24″
Doors
1
1
2
2
2
3
Shelves
1
1
2
2
2
3
Width in Inches
24
36
48
60
72
96
Height in Inches
38
38
38
38
38
38
Depth in Inches
18
18
18
18
18
18
Doors
1
1
2
2
2
3
Shelves
1
1
2
2
2
3
Material in Inches
0.080
0.080
0.080
0.080
0.080
0.080
P/N
BC243818-1
BC364818-1
BC483818-2
BC603818-2
BC723818-2
BC963818-3
Width
24′
36″
48″
60″
72″
96″
Height
38″
38″
38″
38″
38″
38″
Depth
18″
18″
18″
18″
18″
18″
Doors
1
1
2
2
2
3
Shelves
1
1
2
2
2
3
Counter Top Options
Stainless Steel Laminate
Aluminum Laminate
Butcher Block
Stainless Steel Kitchen Grade
Wall Cabinet Dimensions
24″ Height
Width in Inches
24
48
72
96
Height in Inches
24
24
24
24
Depth in Inches
14
14
14
14
Doors
1
2
3
4
Shelves
1
2
3
4
Material in Inches
0.063
0.063
0.063
0.063
P/N
WC242414-1
WC482414-2
WC722414-3
WC962414-4
Width
24″
48″
72″
96″
Height
24″
24″
24″
24″
Depth
14″
14″
14″
14′
Doors
1
2
3
4
Shelves
1
2
3
4
16″ Height
Width in Inches
24
48
72
96
Height in Inches
16
16
16
16
Depth in Inches
14
14
14
14
Doors
1
2
3
4
Material in Inches
0.063
0.063
0.063
0.063
P/N
WC241614
WC481614
WC721614
WC961614
Width
24″
48″
72″
96″
Height
16″
16″
16″
16″
Depth
14″
14″
14″
14″
Doors
1
2
3
4
Overhead Cabinet Dimensions
14″ Height
Width in Inches
24
36
48
48
60
72
96
Height in Inches
14
14
14
14
14
14
14
Depth in Inches
14
14
14
14
14
14
14
Doors
1
1
1
2
2
2
3
Material in Inches
0.063
0.063
0.063
0.063
0.063
0.063
0.063
P/N
OH241414-1
OH361414-1
OH481414-1
OH481414-2
OH601414-2
OH721414-2
OH961414-3
Width
24″
36″
48″
48″
60″
72″
96″
Height
14″
14″
14″
14″
14″
14″
14″
Depth
14″
14″
14″
14″
14″
14″
14″
Doors
1
1
1
2
2
2
3
16″ Height
Width in Inches
24
36
48
48
60
72
96
Height in Inches
16
16
16
16
16
16
16
Depth in Inches
14
14
14
14
14
14
14
Doors
1
1
1
2
2
2
3
Material in Inches
0.063
0.063
0.063
0.063
0.063
0.063
0.063
P/N
OH241614-1
OH361614-1
OH481614-1
OH481614-2
OH601614-2
OH721614-2
OH961614-3
Width
24″
36″
48″
48″
60″
72″
96″
Height
16″
16″
16″
16″
16″
16″
16″
Depth
14″
14″
14″
14″
14″
14″
14″
Doors
1
1
1
2
2
2
3
Closet Cabinet Dimensions
Width in Inches
24
36
48
Height in Inches
75
75
75
Depth in Inches
24
24
24
Doors
1
1
2
Shelves
1
1
2
Material in Inches
0.080
0.080
0.080
P/N
CL243824-1
CL364824-1
CL483824-2
Width
24″
36″
48″
Height
75″
75″
75″
Depth
24″
24″
24″
Doors
1
1
2
Shelves
1
1
2
