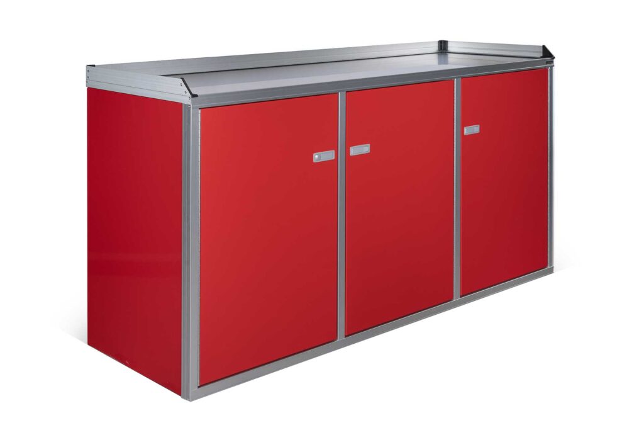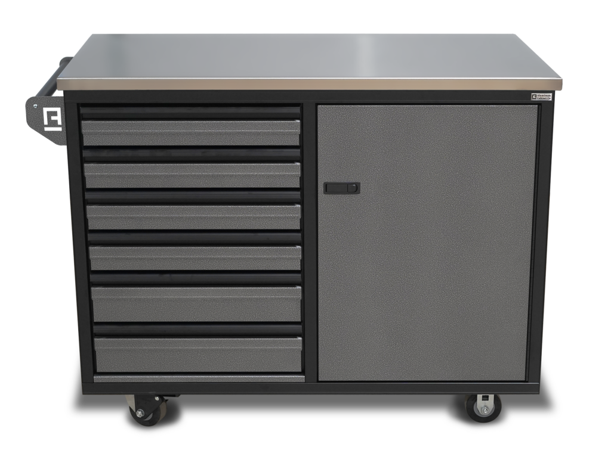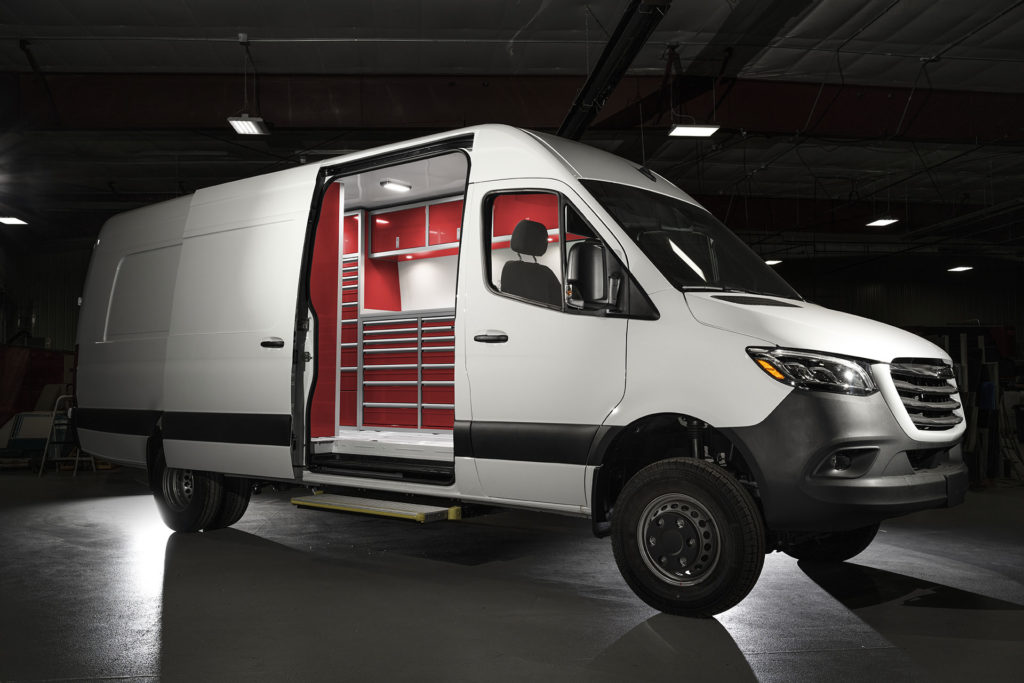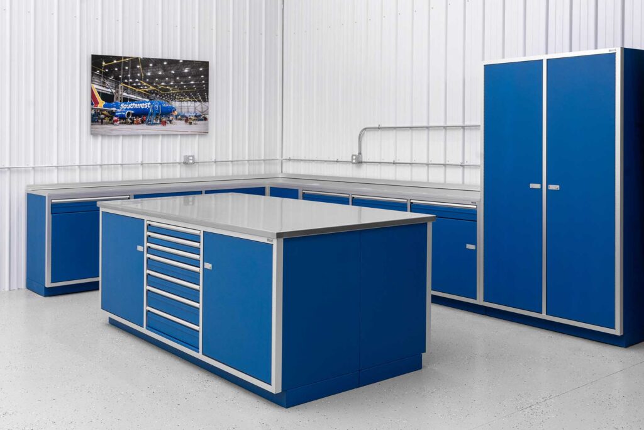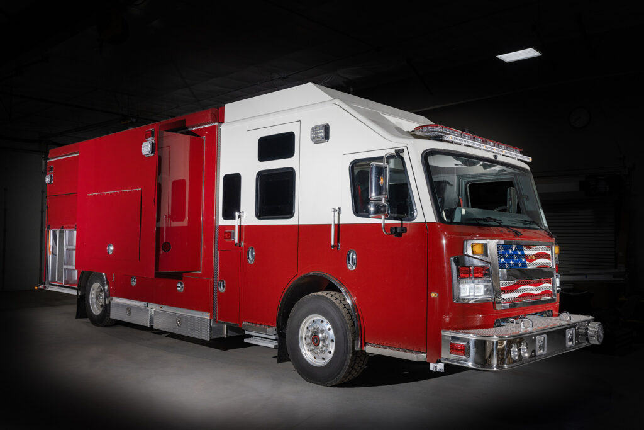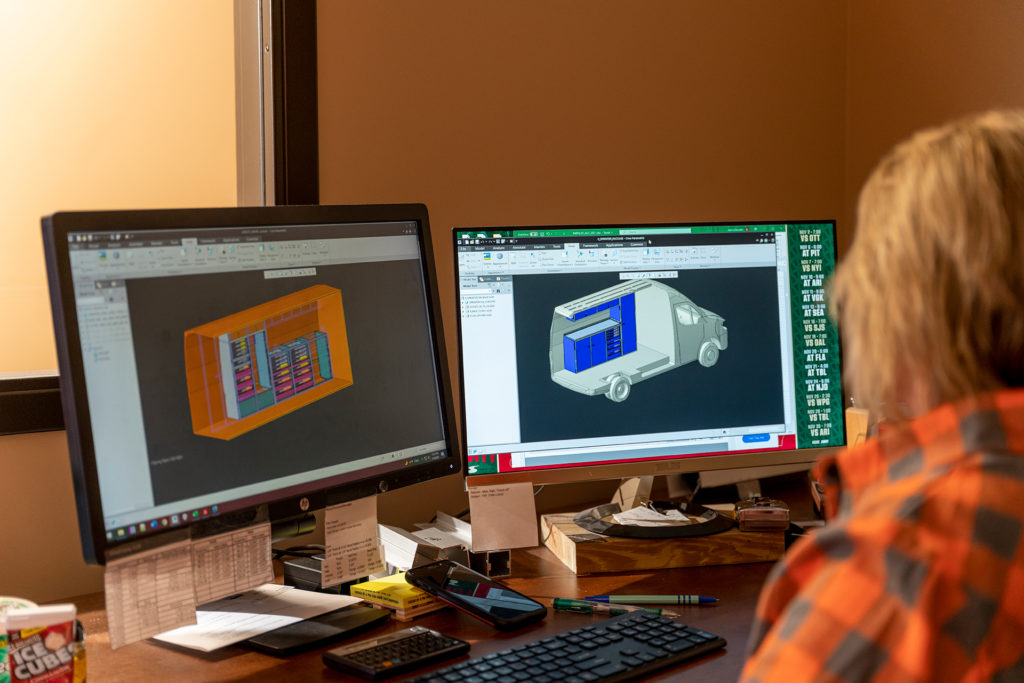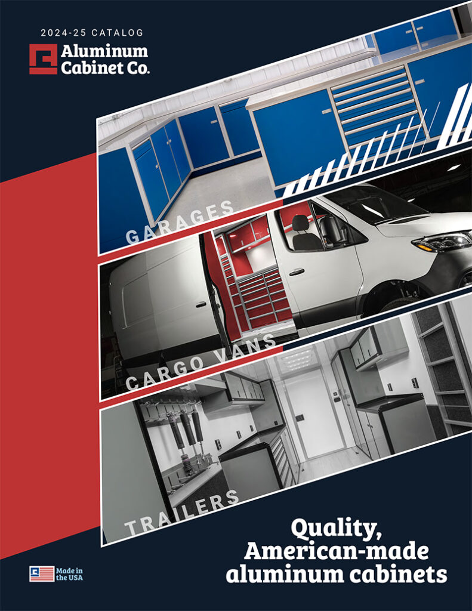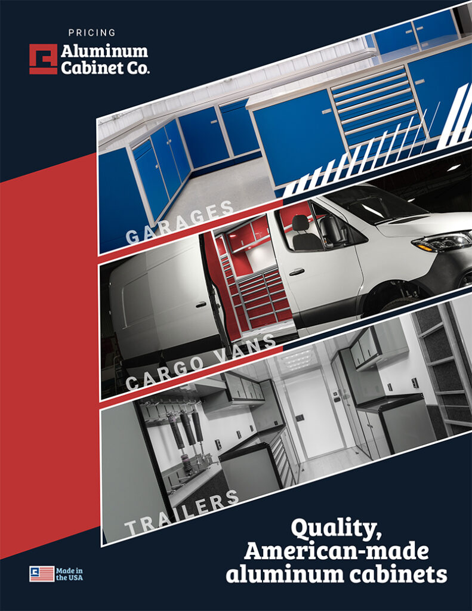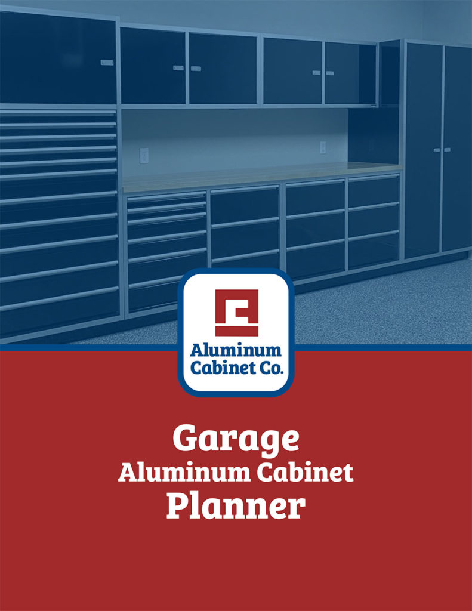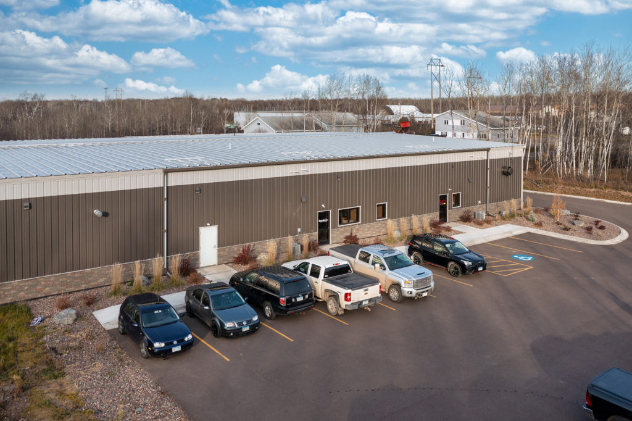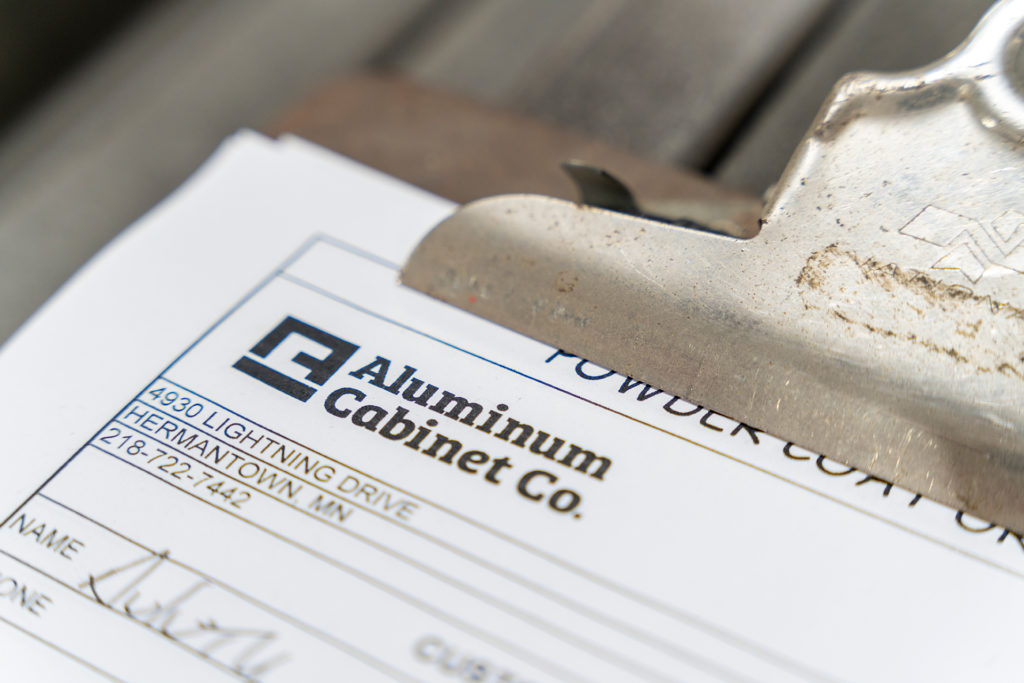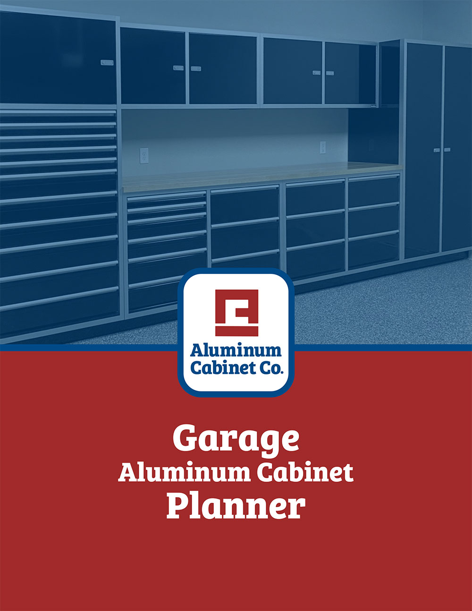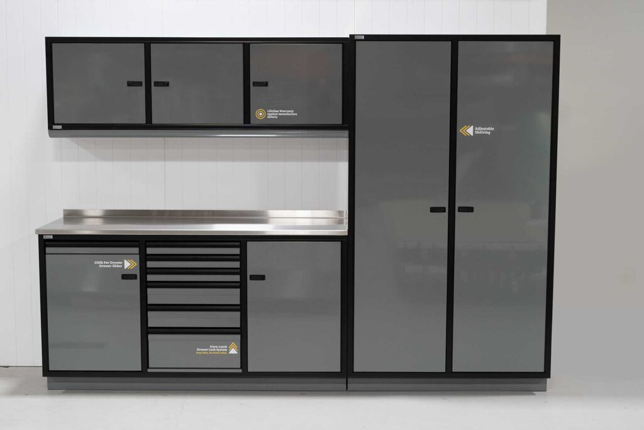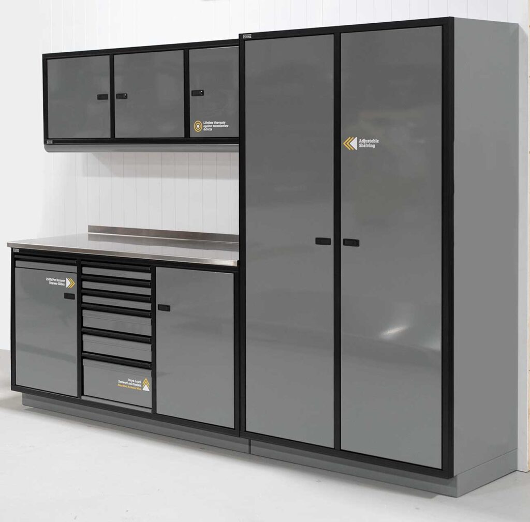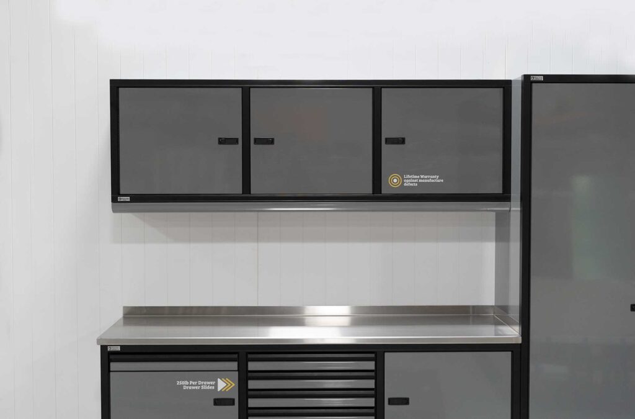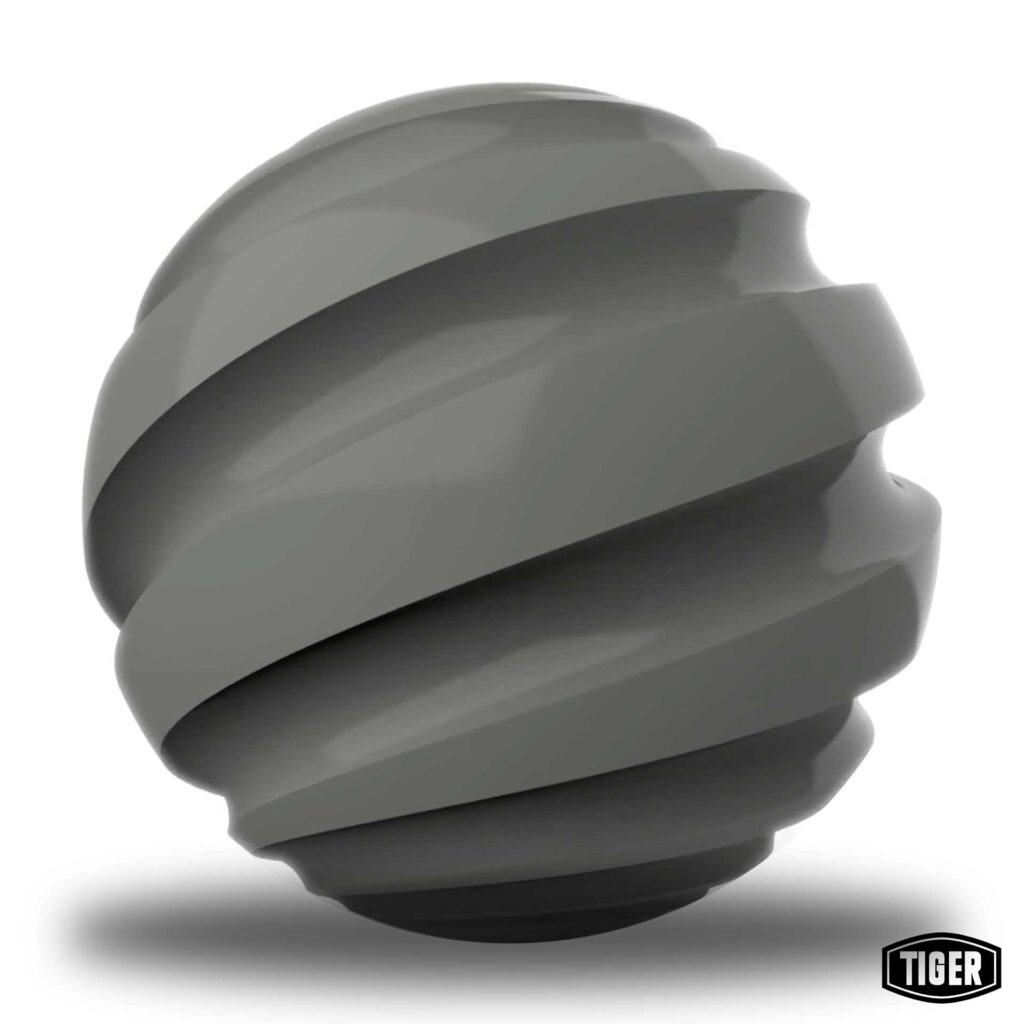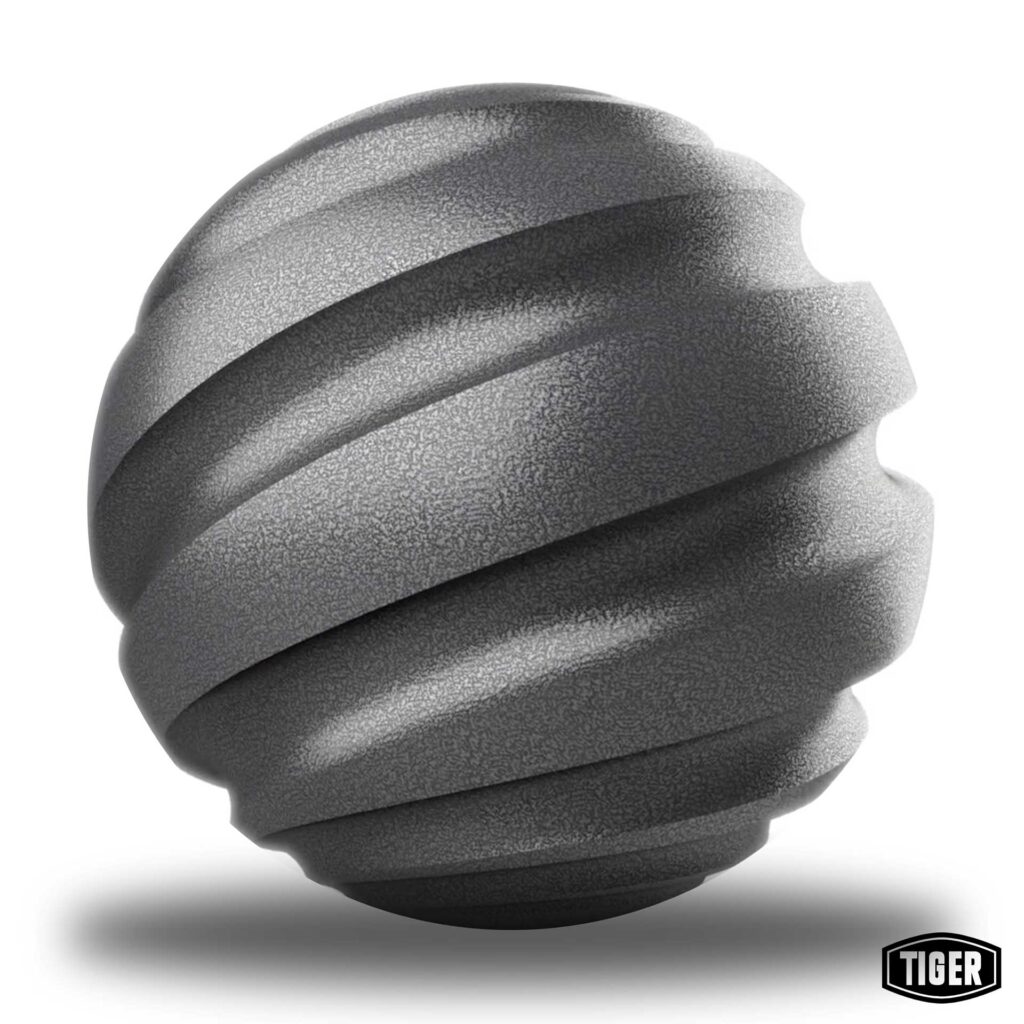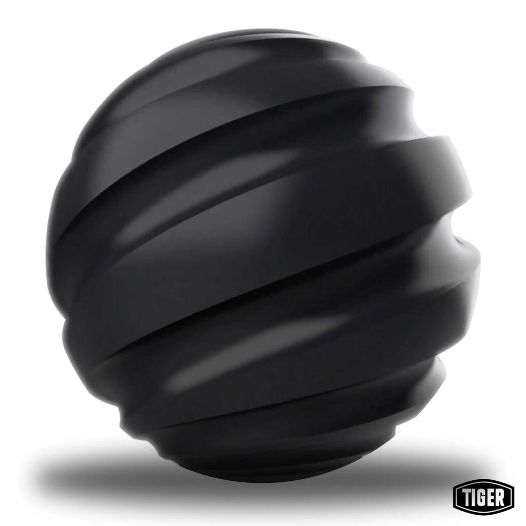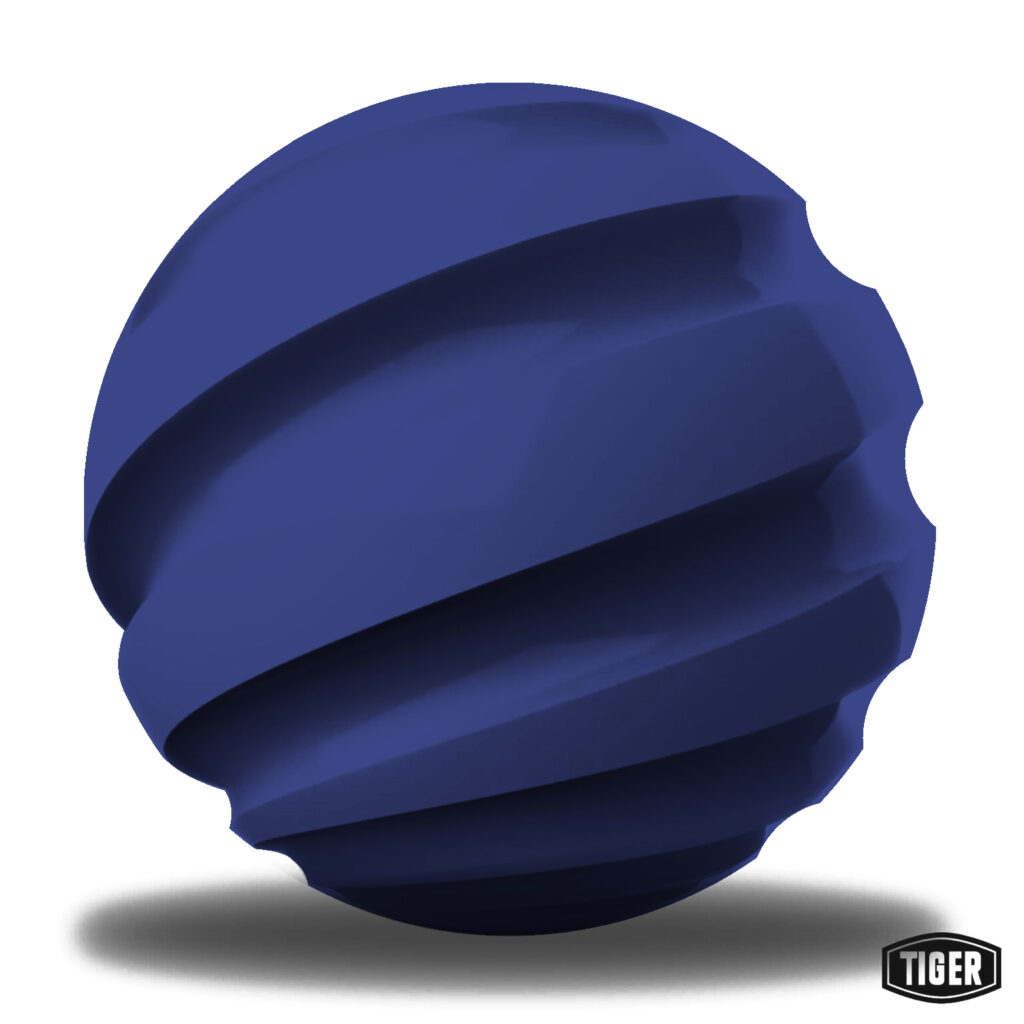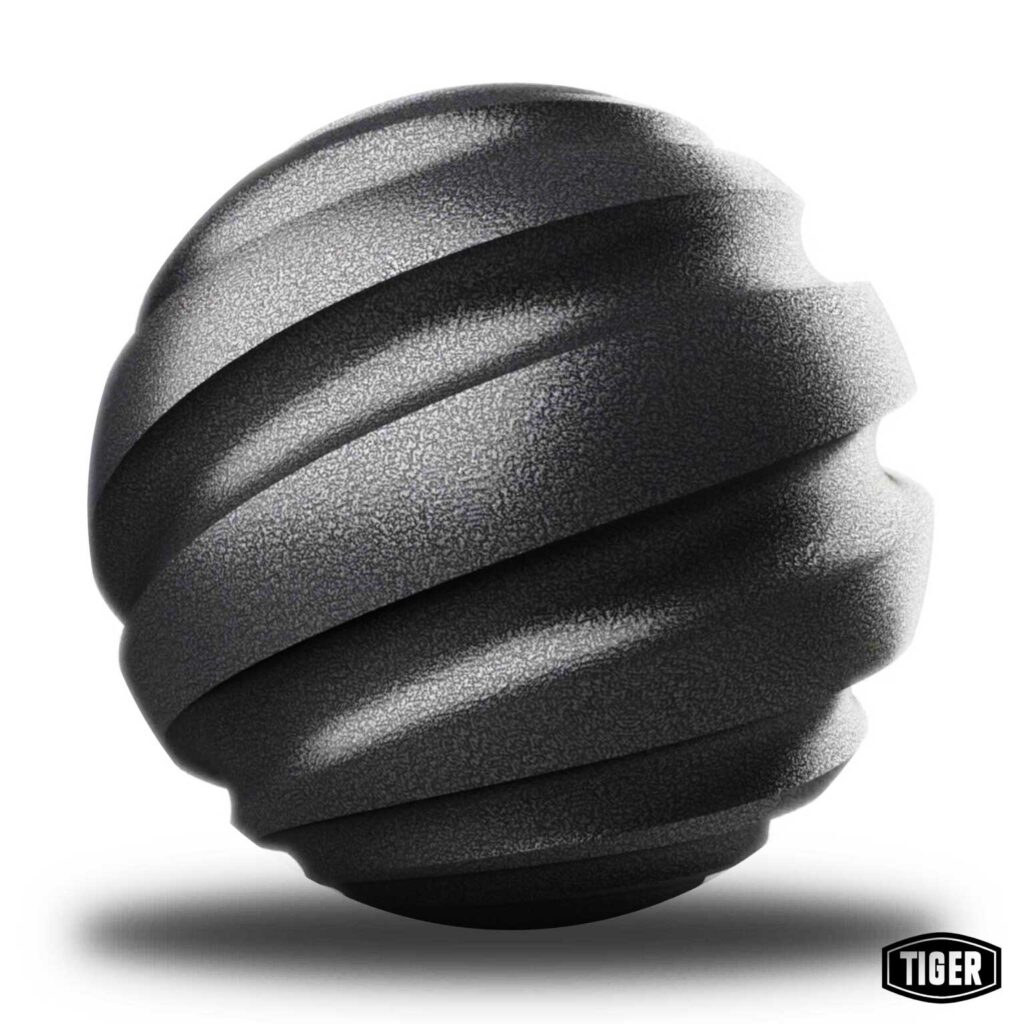Your garage deserves an upgrade. And so do you.
Your garage should work as hard as you do. With our custom aluminum cabinets, your space will be ready to tackle any task. Store it, pour it, floor it. Our shelving units are created specifically with the top-of-the-line 5052 aluminum and built using CNC equipment and CAD designs. We work with you to craft the ultimate garage. Powder coating, precision fasteners and hardware, and clear anodized finish make these cabinets a lifelong asset.
Have an idea of what you’re looking for? Starting from ground zero?
Garage Gallery
Click to enlarge image.
Garage Base Cabinet Dimensions
Width in Inches
24
36
48
60
72
96
Height in Inches
38
38
38
38
38
38
Depth in Inches
24
24
24
24
24
24
Doors
1
1
2
2
2
3
Shelves
1
1
2
2
2
3
Material in Inches
0.080
0.080
0.080
0.080
0.080
0.080
P/N
BC243824-1
BC364824-1
BC483824-2
BC603824-2
BC723824-2
BC963824-3
Width
24″
36″
48″
60″
72″
96″
Height
38″
38″
38″
38″
38″
38′
Depth
24″
24″
24″
24′
24″
24″
Doors
1
1
2
2
2
3
Shelves
1
1
2
2
2
3
Width in Inches
24
36
48
60
72
96
Height in Inches
38
38
38
38
38
38
Depth in Inches
18
18
18
18
18
18
Doors
1
1
2
2
2
3
Shelves
1
1
2
2
2
3
Material in Inches
0.080
0.080
0.080
0.080
0.080
0.080
P/N
BC243818-1
BC364818-1
BC483818-2
BC603818-2
BC723818-2
BC963818-3
Width
24″
36″
48″
60″
72″
96″
Height
38″
38″
38″
38″
38″
38″
Depth
18″
18″
18″
18″
18″
18″
Doors
1
1
2
2
2
3
Shelves
1
1
2
2
2
3
Counter Top Options
Stainless Steel Laminate
Butcher Block
Stainless Steel Kitchen Grade
Wall Cabinet Dimensions
24″ Height
Width in Inches
24
48
72
96
Height in Inches
24
24
24
24
Depth in Inches
14
14
14
14
Doors
1
2
3
4
Shelves
1
2
3
4
Material in Inches
0.063
0.063
0.063
0.063
P/N
WC242414-1
WC482414-2
WC722414-3
WC962414-4
Width
24″
48″
72″
96″
Height
24″
24″
24″
24″
Depth
14″
14″
14″
14″
Doors
1
2
3
4
Shelves
1
2
3
4
16″ Height
Width in Inches
24
48
72
96
Height in Inches
16
16
16
16
Depth in Inches
14
14
14
14
Doors
1
2
3
4
Material in Inches
0.063
0.063
0.063
0.063
P/N
WC241614
WC481614
WC721614
WC961614
Width
24″
48′
72″
96″
Height
16″
16″
16″
16″
Depth
14″
14″
14″
14″
Doors
1
2
3
4
Overhead Cabinet Dimensions
14″ Height
Width in Inches
24
36
48
48
60
72
96
Height in Inches
14
14
14
14
14
14
14
Depth in Inches
14
14
14
14
14
14
14
Doors
1
1
1
2
2
2
3
Material in Inches
0.063
0.063
0.063
0.063
0.063
0.063
0.063
P/N
OH241414-1
OH361414-1
OH481414-1
OH481414-2
OH601414-2
OH721414-2
OH961414-3
Width
24″
36″
48″
48
60″
72″
96″
Height
14″
14″
14″
14″
14″”
14″
14″
Depth
14″
14″
14″
14″
14″
14′
14″
Doors
1
1
1
2
2
2
3
16″ Height
Width in Inches
24
36
48
48
60
72
96
Height in Inches
16
16
16
16
16
16
16
Depth in Inches
14
14
14
14
14
14
14
Doors
1
1
1
2
2
2
3
Material in Inches
0.063
0.063
0.063
0.063
0.063
0.063
0.063
P/N
OH241614-1
OH361614-1
OH481614-1
OH481614-2
OH601614-2
OH721614-2
OH961614-3
Width
24″
36″
48″
48
60″
72″
96″
Height
16″
16″
16″
16″
16″
16″
16″
Depth
14″
14″
14″
14″
14″
14″
14″
Doors
1
1
1
2
2
2
3
Closet Cabinet Dimensions
Width in Inches
24
36
48
Height in Inches
75
75
75
Depth in Inches
24
24
24
Doors
1
1
2
Shelves
1
1
2
Material in Inches
0.080
0.080
0.080
P/N
CL247524-1
CL367524-1
CL487524-2
Width
24″
36″
48″
Height
75″
75″
75″
Depth
24″
24″
24″
Doors
1
1
2
Shelves
1
1
2
